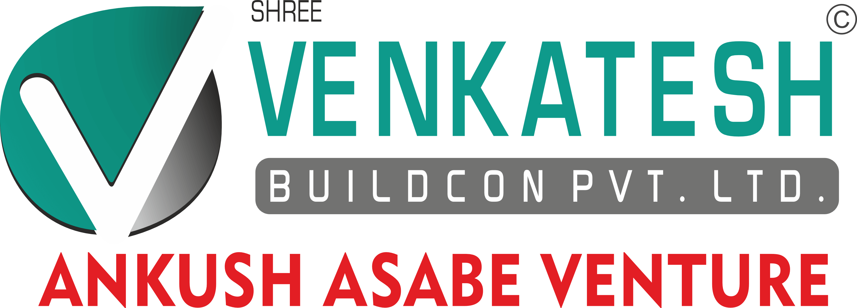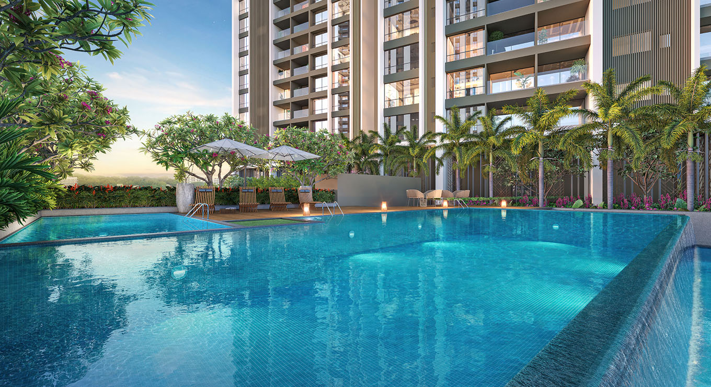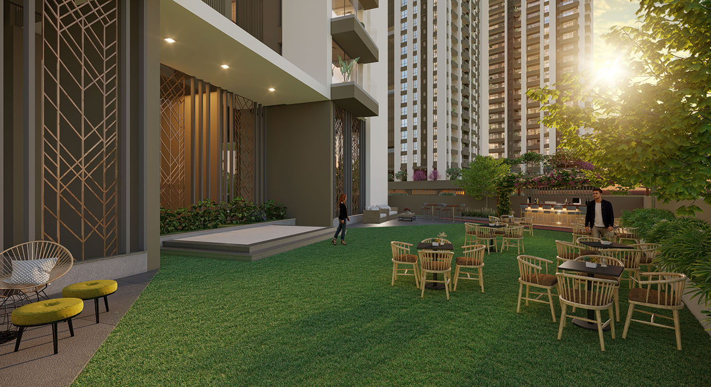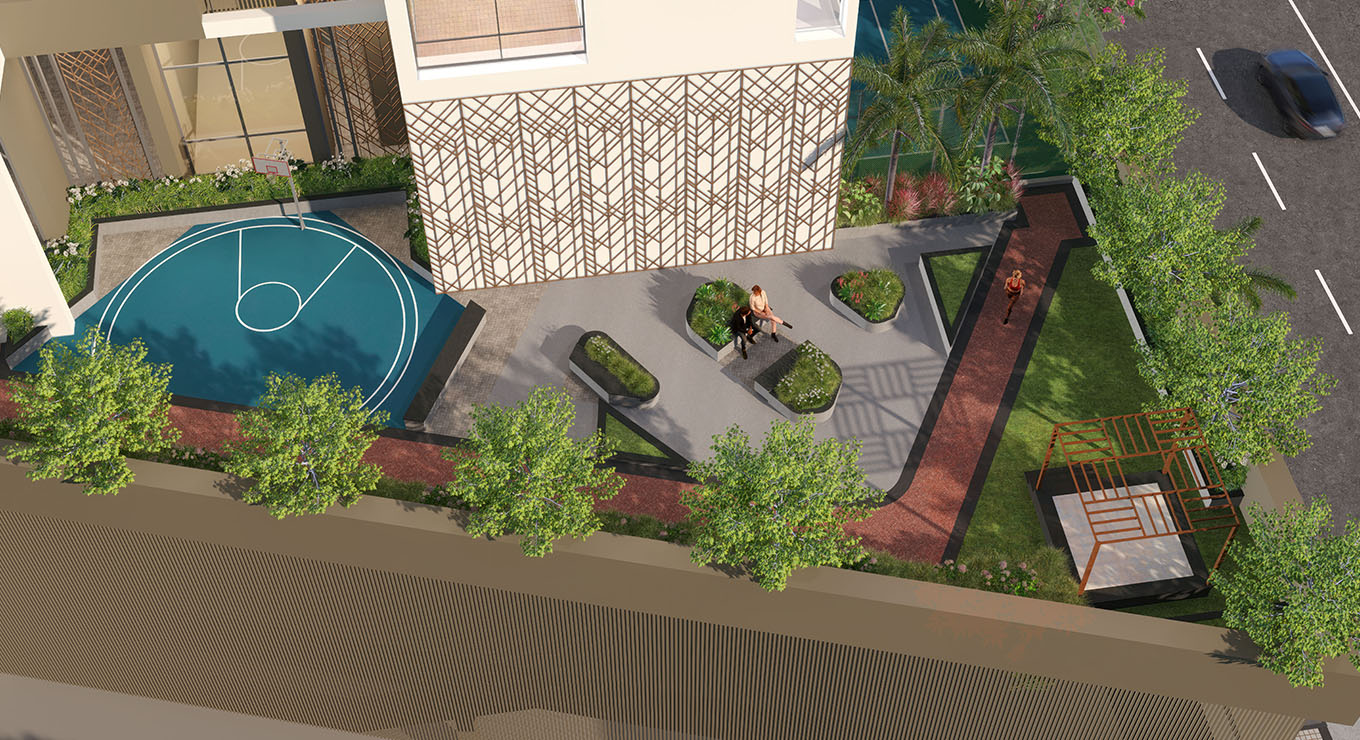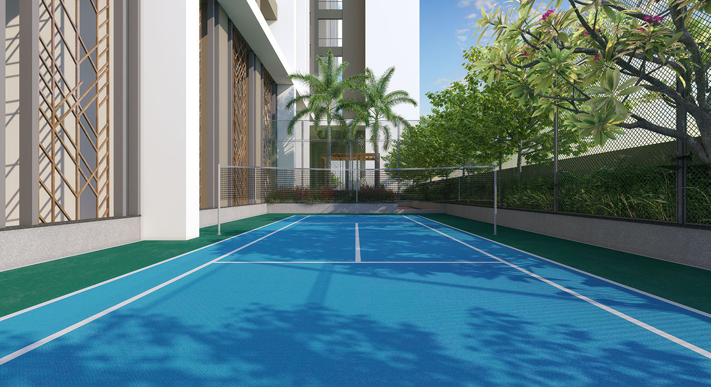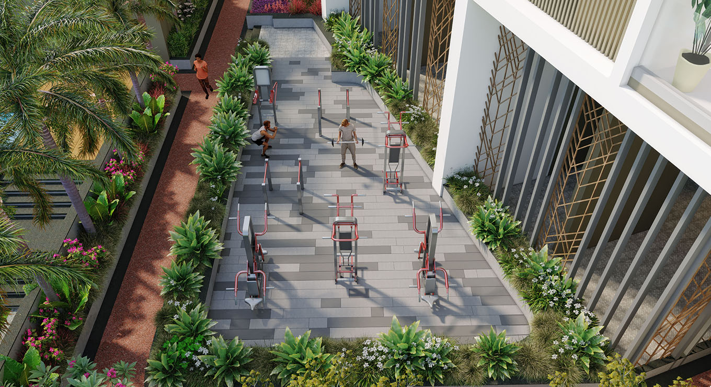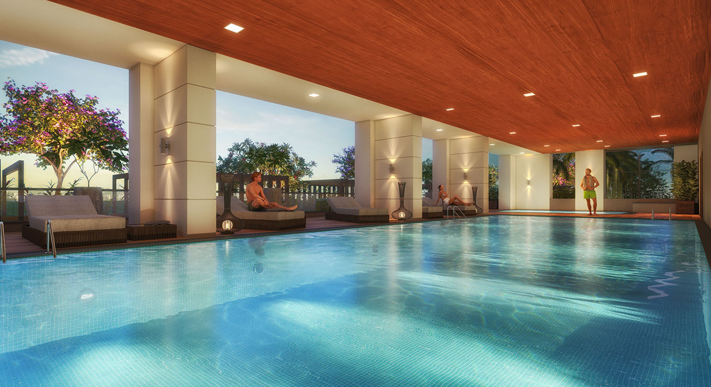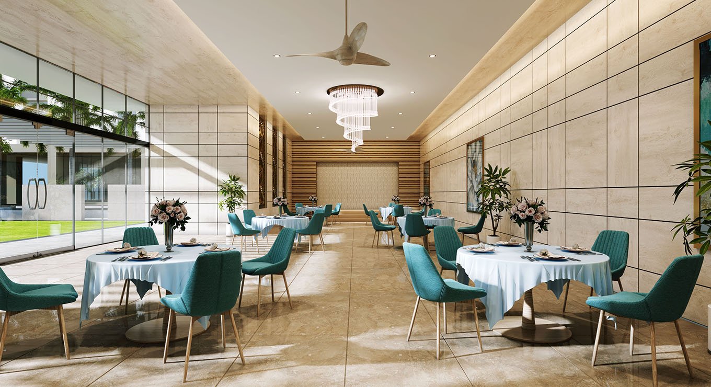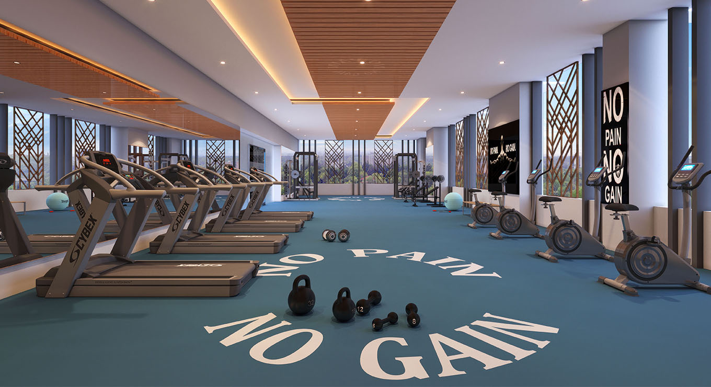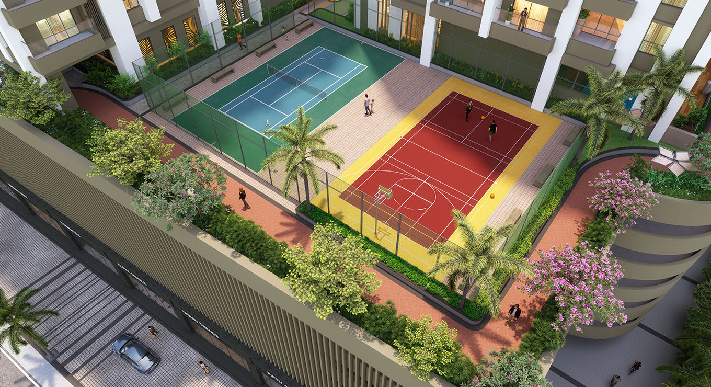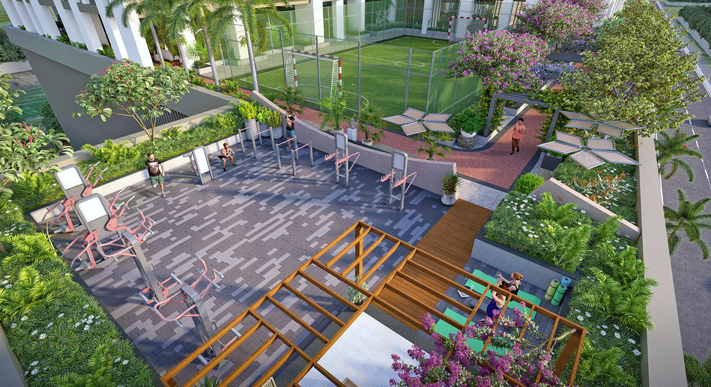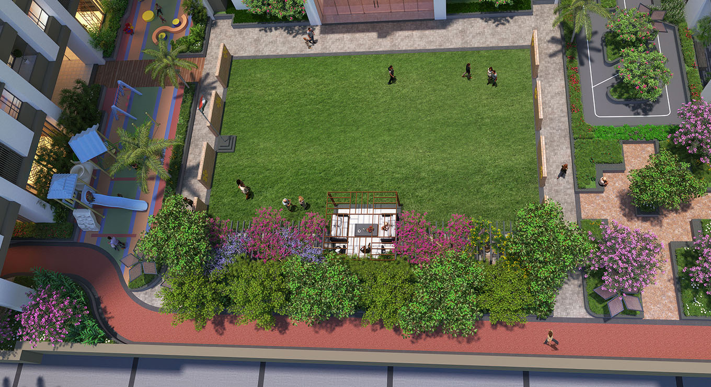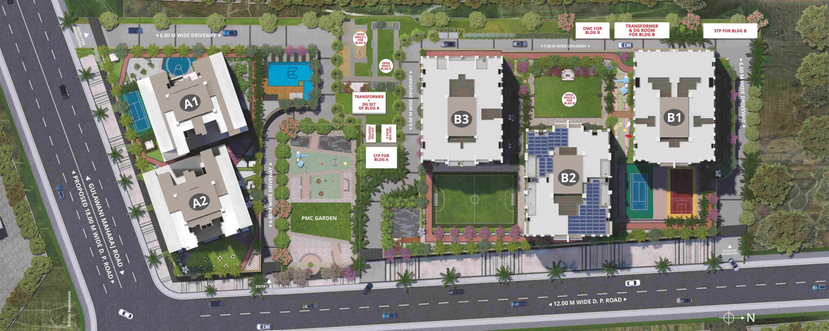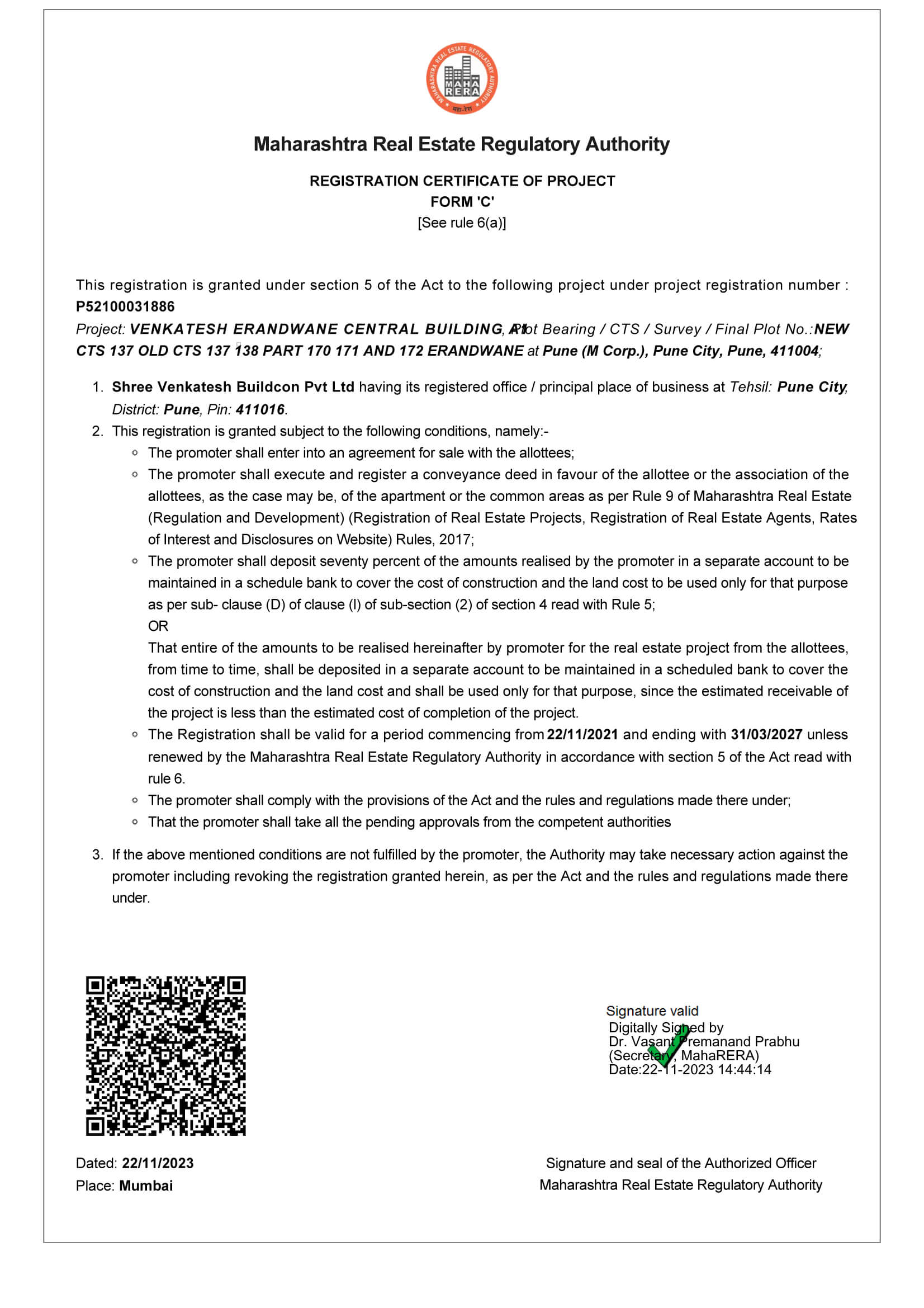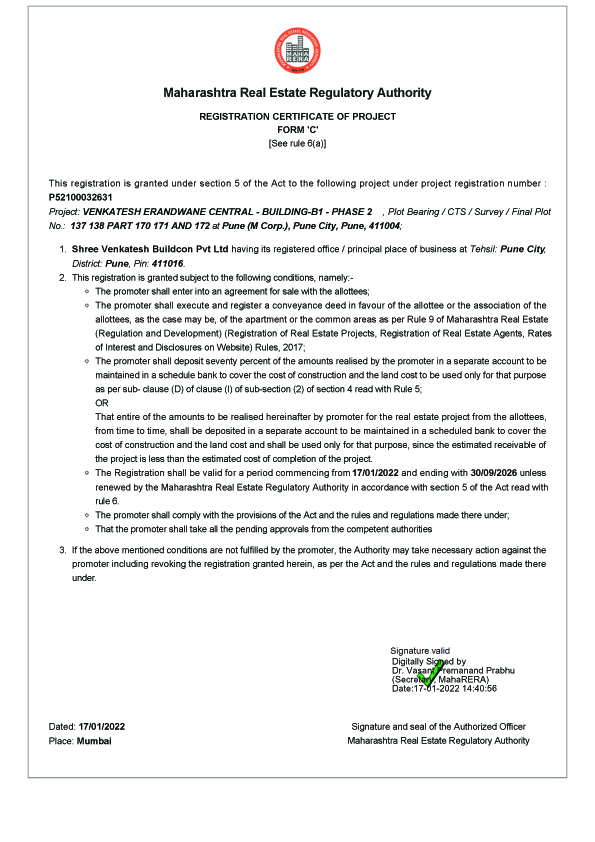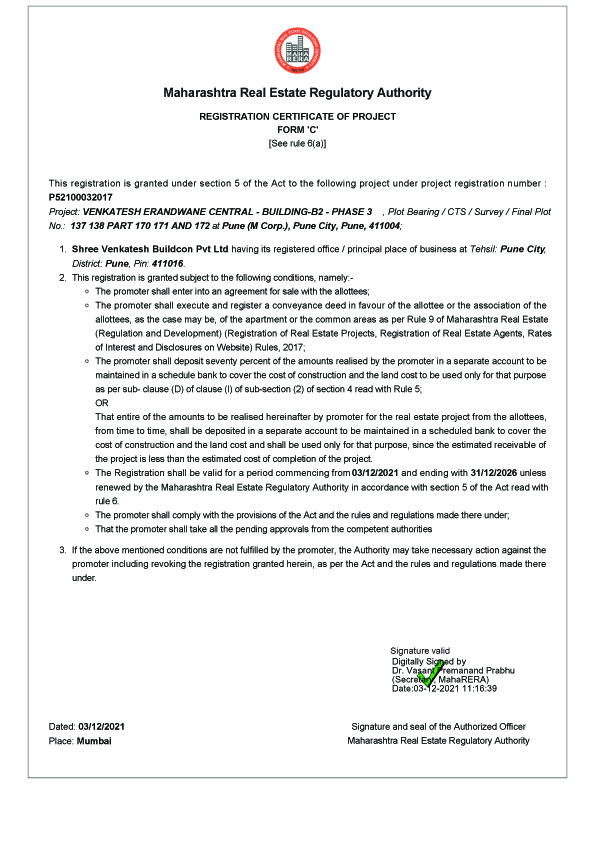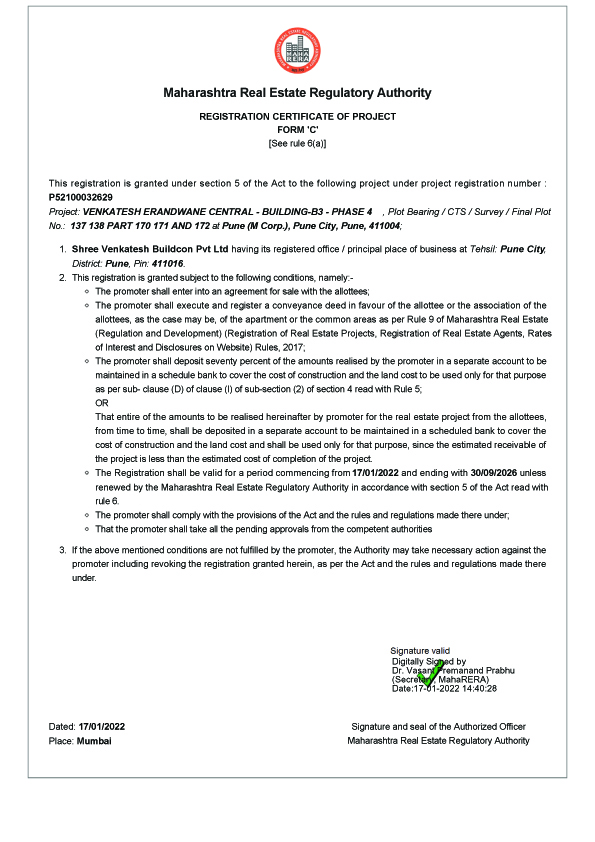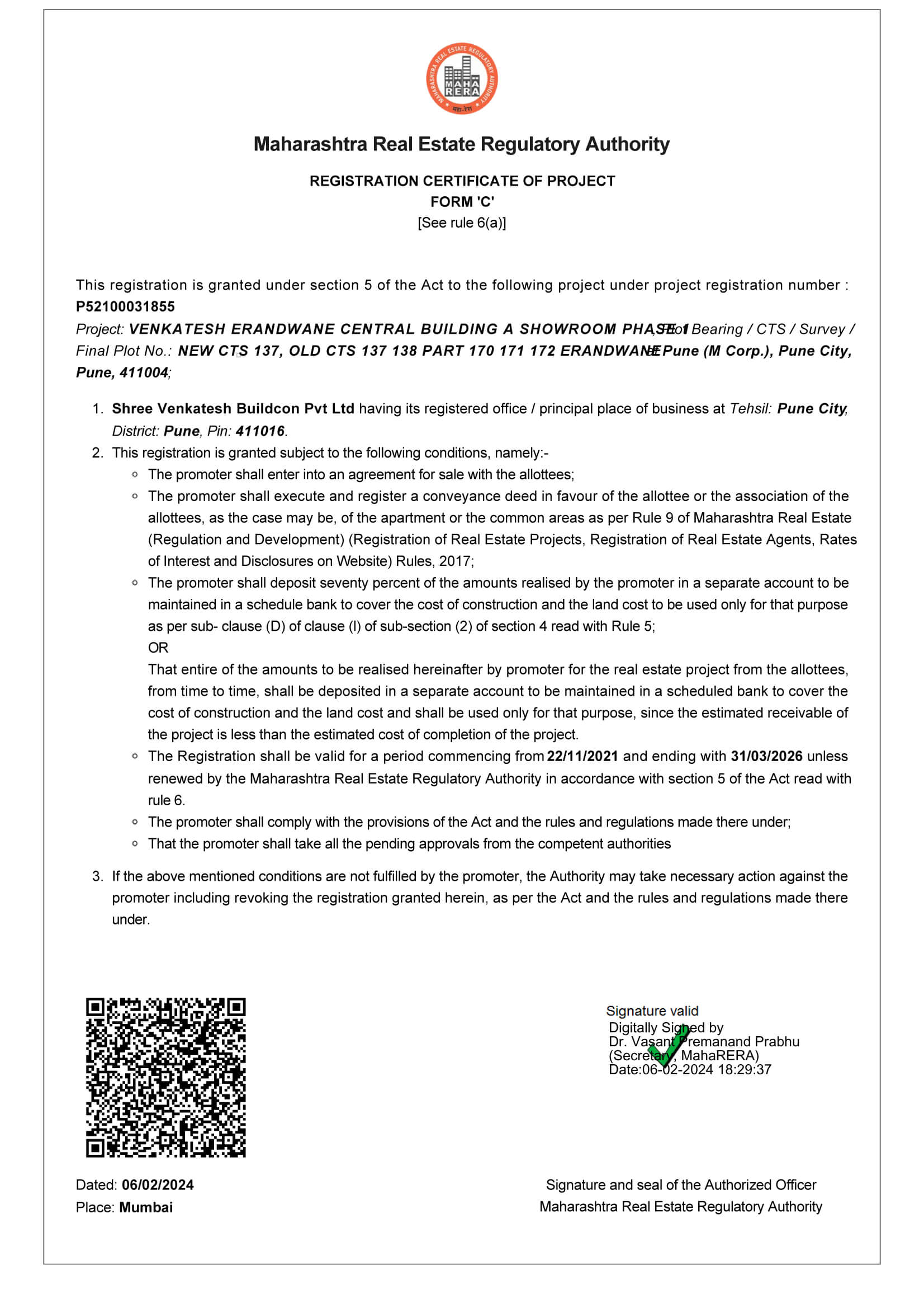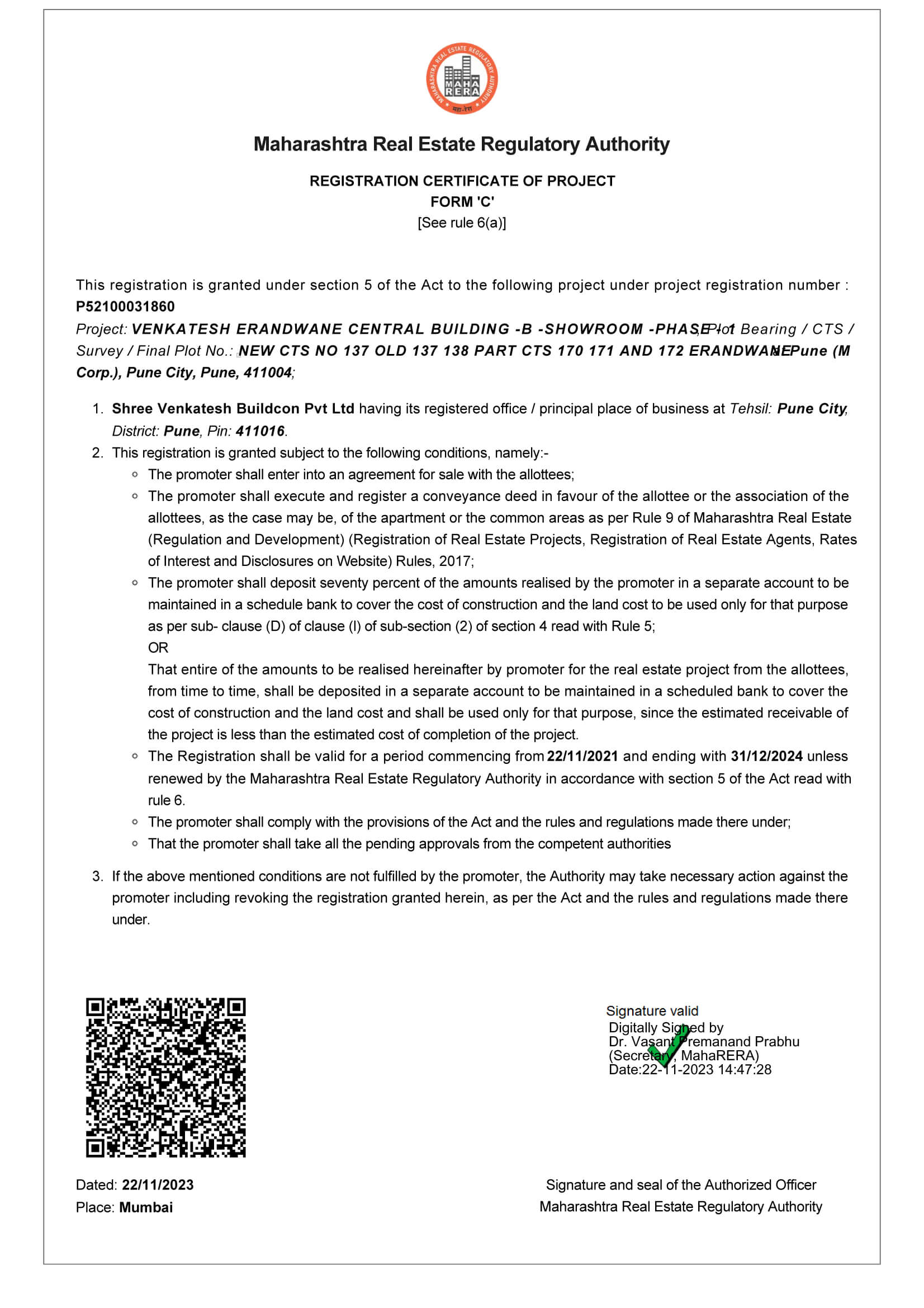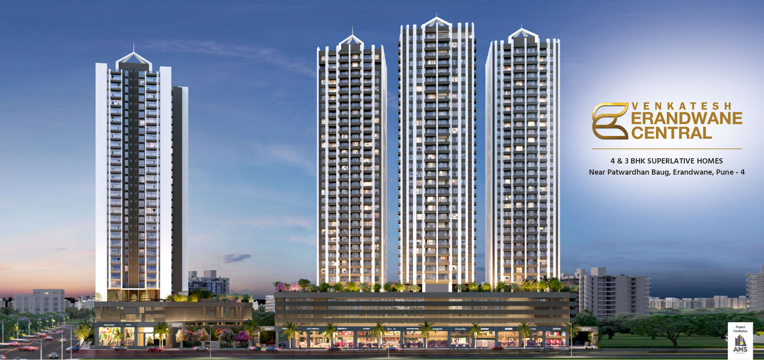
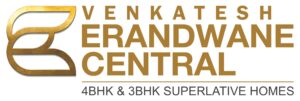
@ Near Patwardhan Baug, Erandwane
3 & 4 BHK Superlative Homes

Nestled in the heart of Erandwane at the prestigious Patwardhan Baug, Venkatesh Erandwane Central redefines luxury living. It’s an invitation to embrace the future with open arms, offering opulent 2, 3, and 4 BHK homes that exude grandeur and provide enviable vistas. With over 25 exciting amenities, this mega project is set to reshape Pune’s real estate landscape. The possession date is December 2026, and we invite you to experience a lifestyle beyond imagination in this opulent haven.
We’ve recently launched Phase II of this Iconic Marvel. You must immediately rush to our sales office and book your dream home from the limited edition of our masterpieces. Believe us, you’re literally on the verge of upgrading your lifestyle to a new phase of Success, Healthiness and Happiness. Hurry up, and make a move today before this rare opportunity slips away from your life!
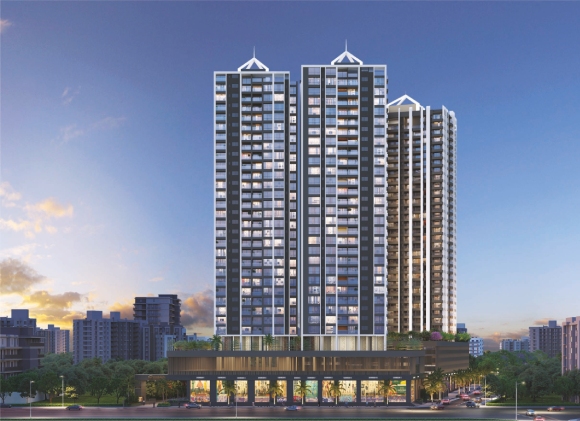
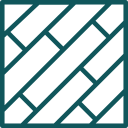 Flooring
Flooring
- Vitrified tiles 1m X 1m/0.8m X 1.6m for the entire flat
- Ceramic/Vitrified tiles for terrace/balcony
- Vitrified tiles of 600mm X 600mm for common passage and lobby
- Tandoor/Kota trade to the staircase
- Vitrified tiles for utility area
 Electrical
Electrical
- Modular electrical switches (Legrand / Shneider make) with concealed copper wiring
- TV point in living and master bedroom
- Video door phone with Intercom facility
- Provision for common Dish Antenna for individual buildings
- Provision for AC point in living room and all bedrooms
- Provision of Broadband connectivity in living & master bedroom
- Provision for inverter point
- Providing and fitting AC in Master Bedroom
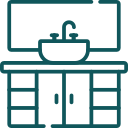 Toilet
Toilet
- Dado – Vitrified tiles of 2′ x 4′ up to Iintel level
- Water heater in all bathrooms
- Anti-skid tiles for flooring
- Exhaust fan in all bathrooms
- Aluminium/UPVC window
- Glass partition in master bathroom will be provided
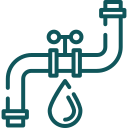 Plumbing & Sanitation
Plumbing & Sanitation
- Internal concealed CPVC plumbing with C.P. fittings of Jaquar / Grohe / equivalent make
- Sanitary ware – Jaquar/American standard / equivalent make
 Lift
Lift
- Automatic lift Kone/Otis/Schindler/Hyundai make with DG backup
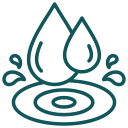 Water Sources
Water Sources
- PMC (Civil Authority), bore well & water tankers (Chargeable)
 Doors & Windows
Doors & Windows
- Wooden/Plywood door frame with laminated shutter and quality hardware to all the doors
- Aluminium / UPVC sliding door with mosquito net for sit-out / balcony
- Natural/Artificial Granite frame and wooden frame with laminated shutter to all bathrooms
- Aluminium/ UPVC sliding windows with mosquito net with Natural/Artificial Granite frame and M.S. safety grills
- Digital lock System to main door
- All other doors with cylindrical lock
 Kitchen
Kitchen
- Granite otta with stainless steel sink of Nirali / Franky make
- Kitchen Dado – Up to 2’ height
- Provision for electrical and plumbing point for washing machine
- Good quality Modular kitchen provided with Chimney and Cooktop
 Painting
Painting
- Internal walls finishing with acrylic O.B.D. paint
- External walls finishing with texture paint (Apex weather-proof emulsion paint)
- M.S. grills for windows with oil paint
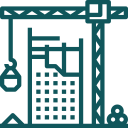 Rcc Construction
Rcc Construction
- Design as per Earthquake Resistance norms
- External R.C.C. Non-Structural walls (Aluform Technology) – 150 mm
- Internal R.C.C. Non-Structural walls (Aluform Technology) – 100 mm
 Fire Fighting System
Fire Fighting System
- Fire fighting system with sprinkler and smoke detector in all rooms as approved by Fire Department of PMC
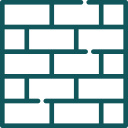 Wall Finish
Wall Finish
- Gypsum finishing to internal walls
- Texture paint to external walls
Sample Flat Tours
Walk Through
Show Flat – 3 BHK Wing A1
Sample Flat – 3 BHK Wing B3
Amenities

Gym/Fitness Center

Indoor Games

Home Theatre

Co-working, Study Room & Library

Society Office

Pathway

Cabana

Badminton Court

Bolders Seating Area

Tricycle Track

Feature Wall

Half Court Basketball
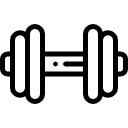
Open Gym

Multipurpose Hall

Deck Area

Swimming Pool

Baby Pool

Board Games

Children’s Play Area (Rubber Flooring)

Party Lawn

Stage

Stepping Stones

Buffet Counter

Cafe & Library Area
Amenities

Gym/Fitness Center

Indoor Games

Home Theatre

Co-working, Study Room & Library

Society Office

Pathway

Cabana

Badminton Court

Bolders Seating Area

Tricycle Track

Feature Wall

Half Court Basketball

Open Gym

Multipurpose Hall

Swimming Pool

Deck Area

Baby Pool

Board Games

Children’s Play Area (Rubber Flooring)

Party Lawn

Stage

Stepping Stones

Buffet Counter

Cafe & Library Area
 Residential
Residential
 Ongoing
Ongoing
 Completed
Completed Upcoming
Upcoming Commercial
Commercial




