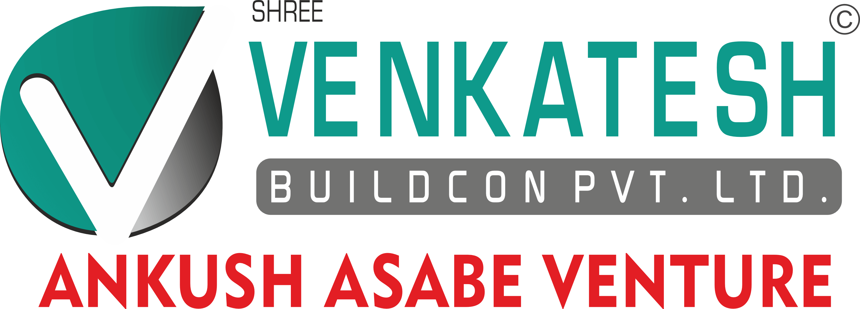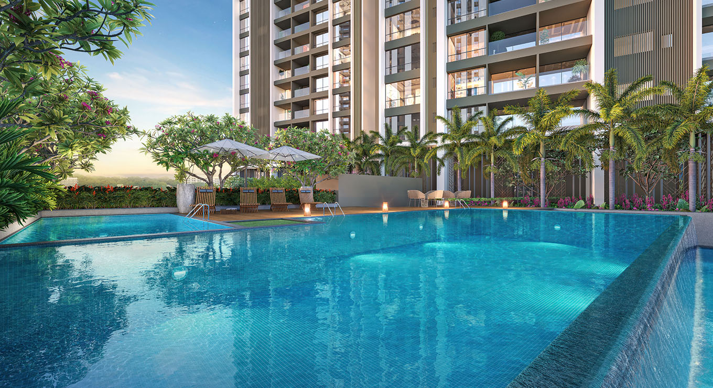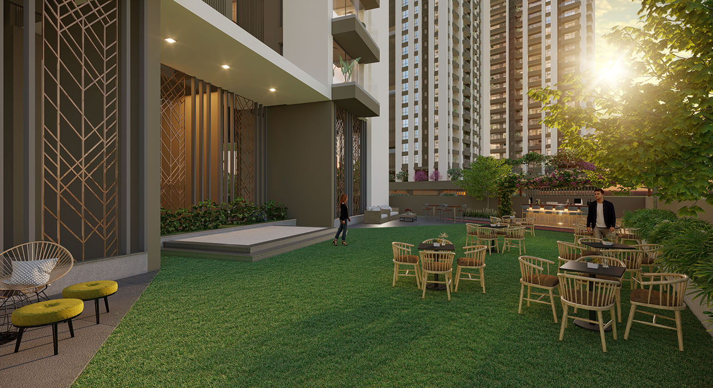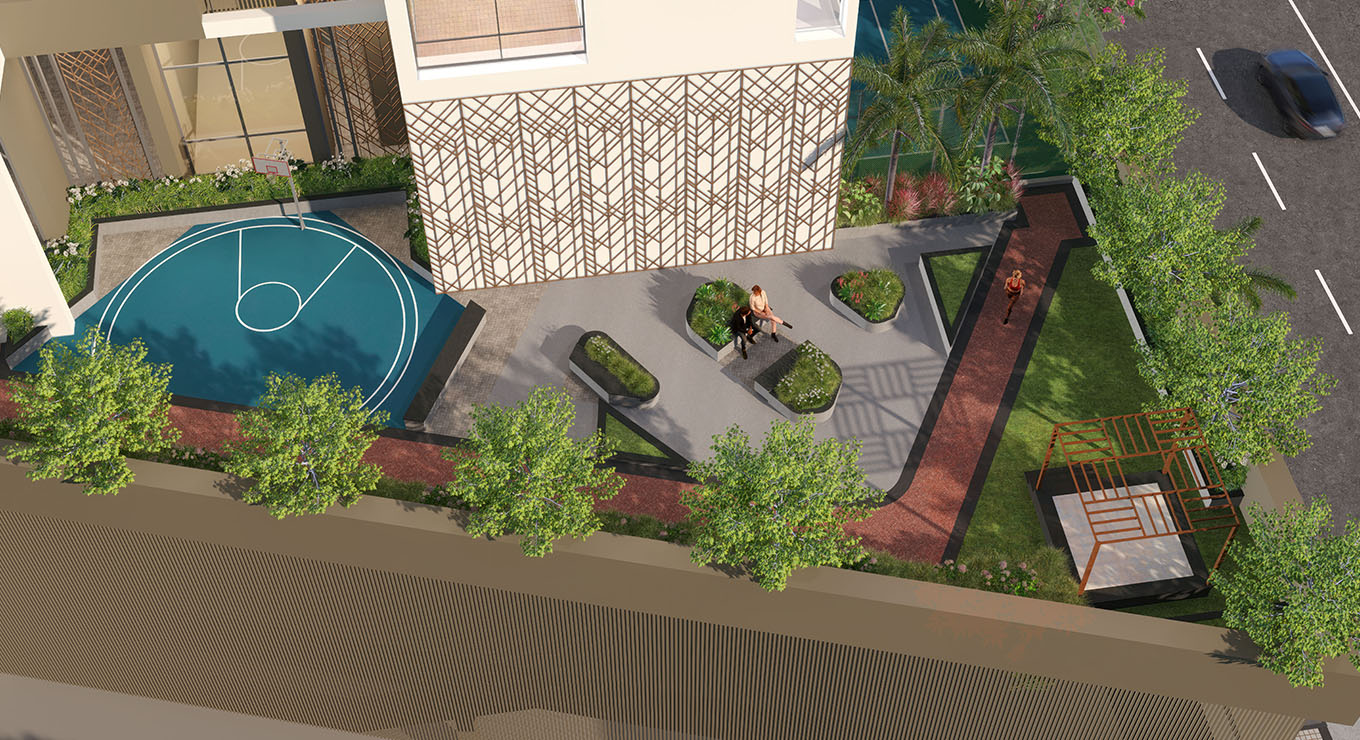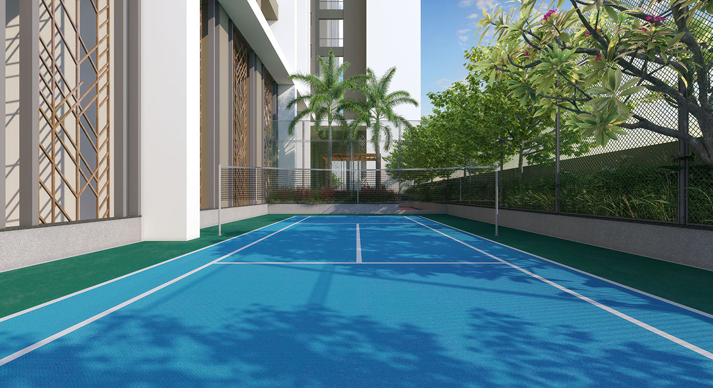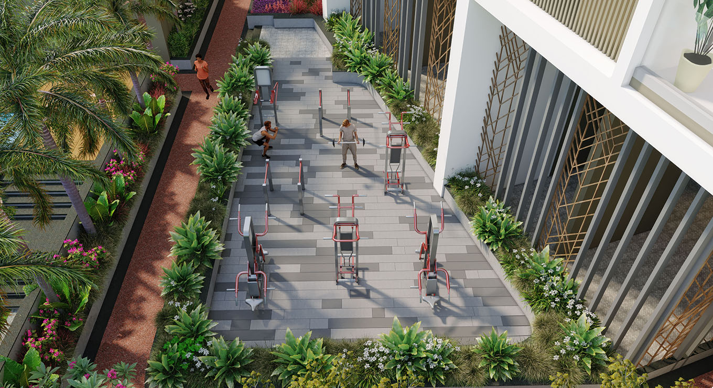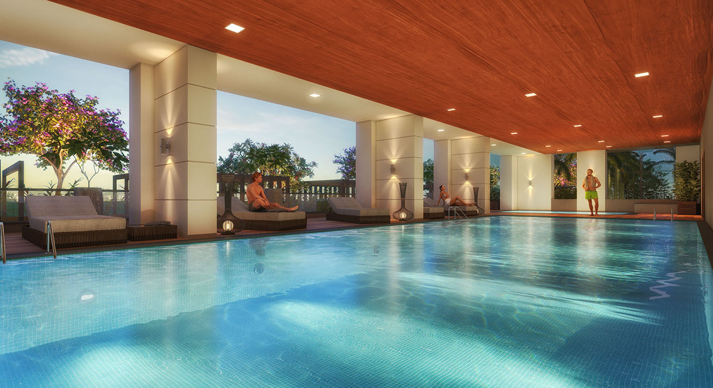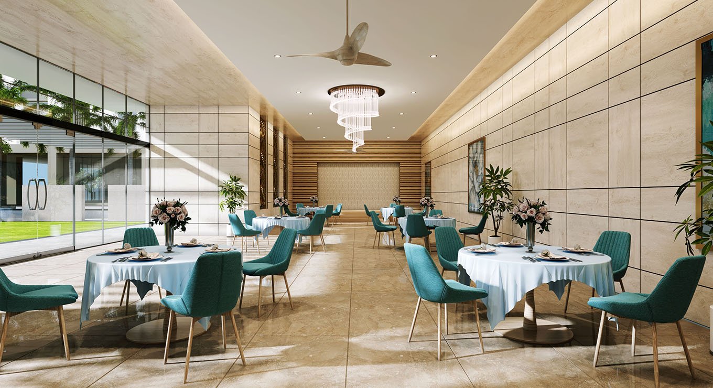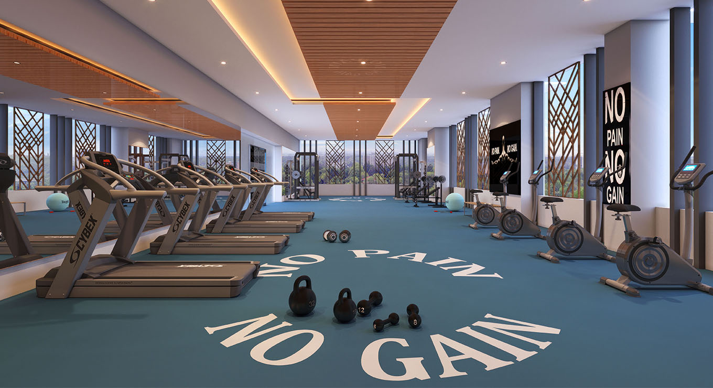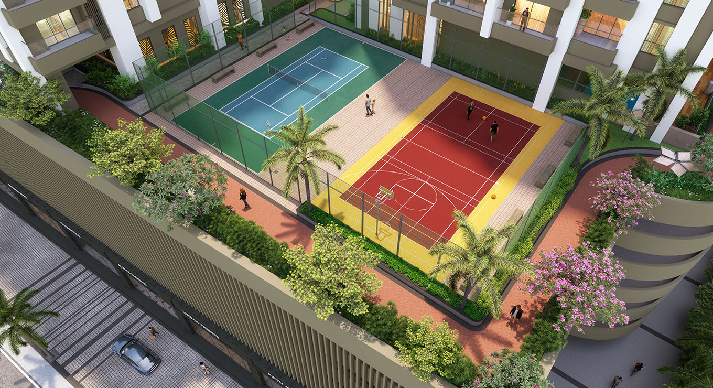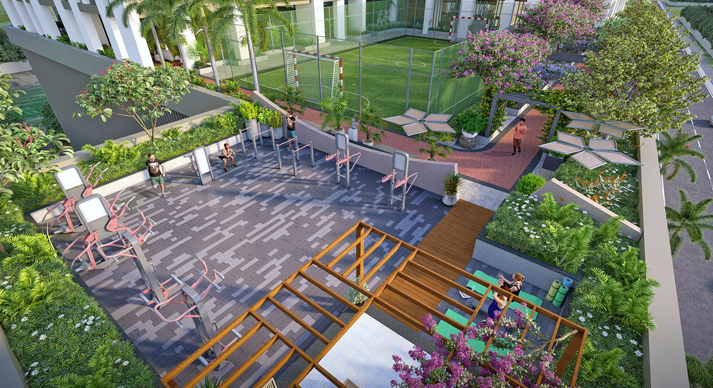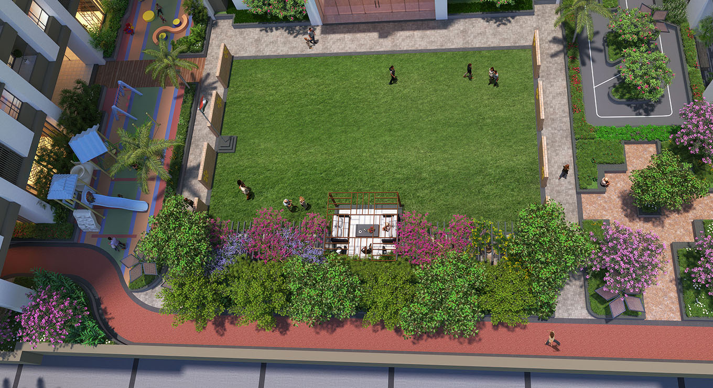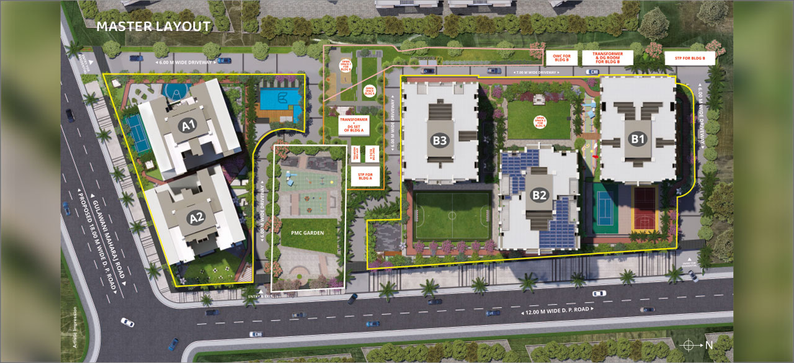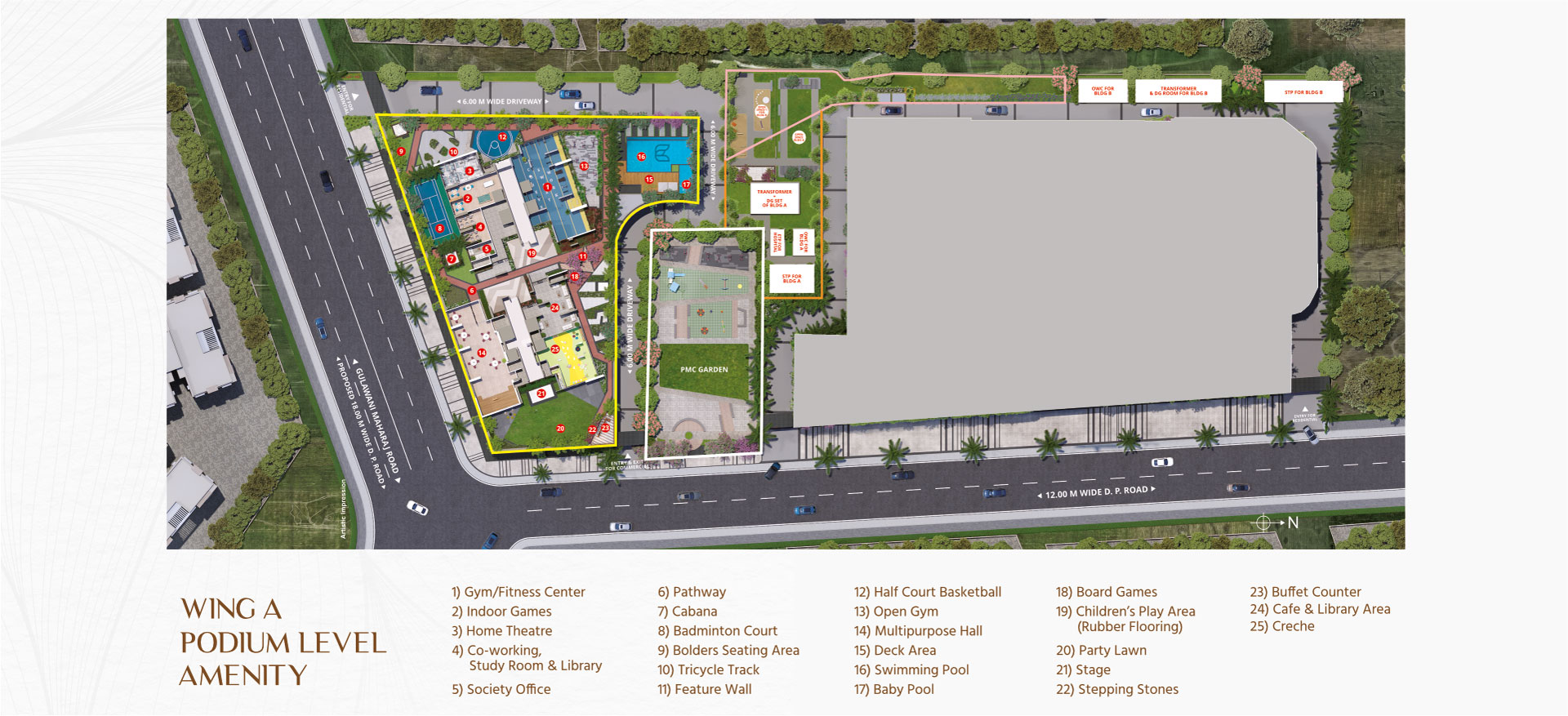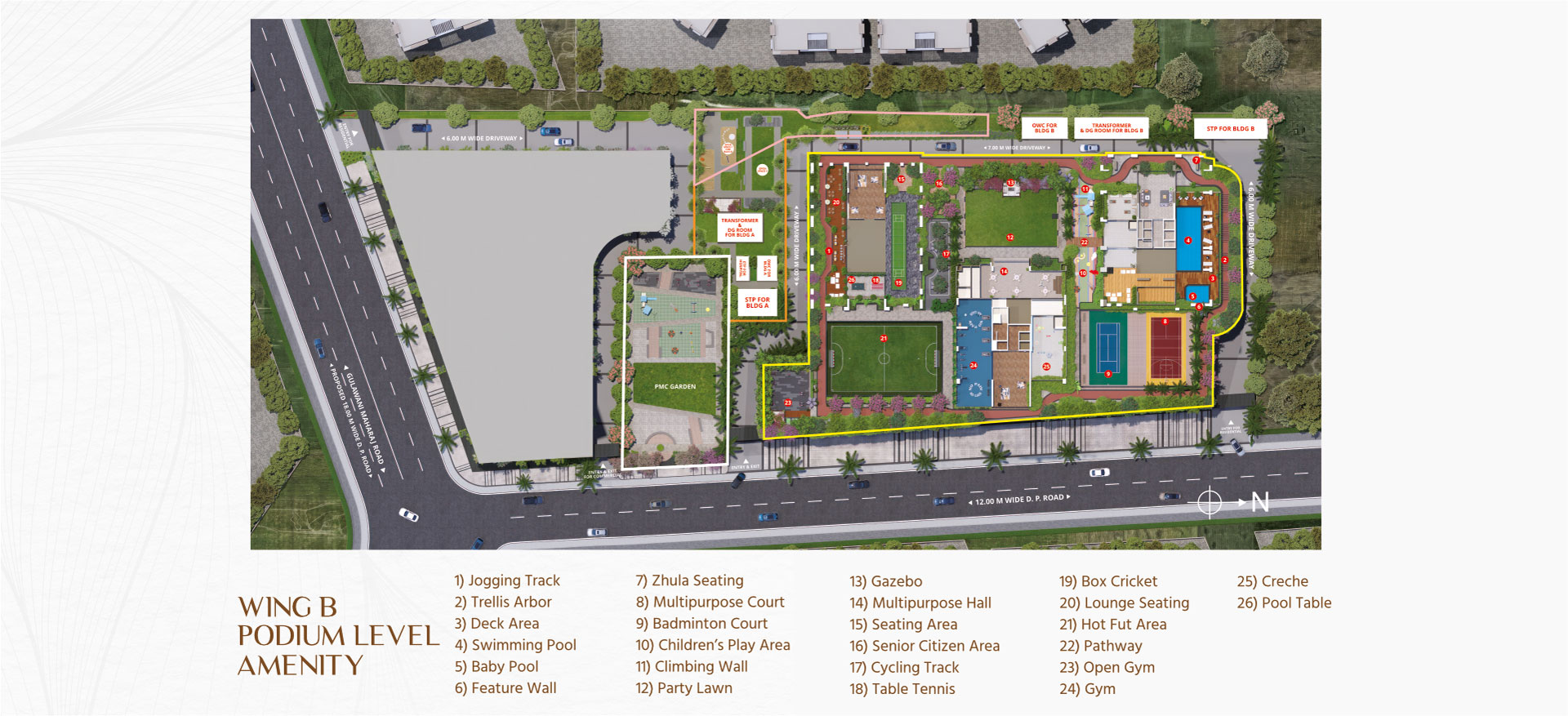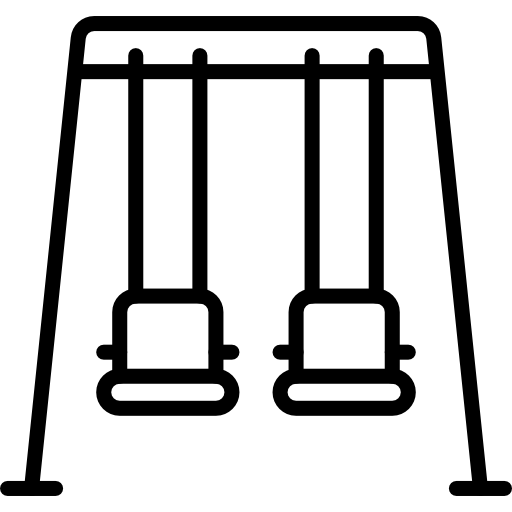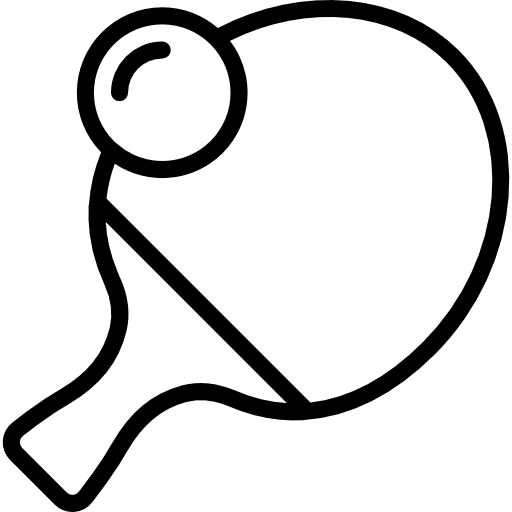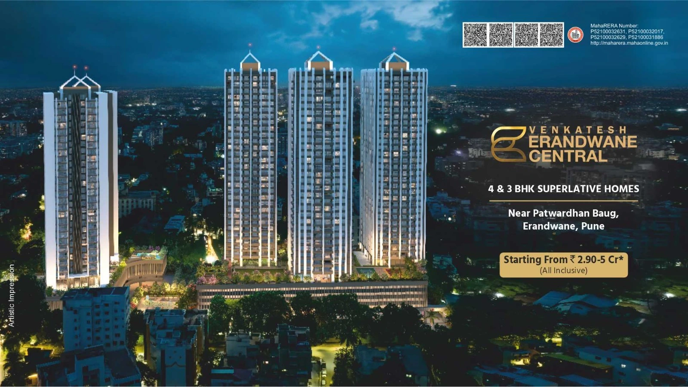
VENKATESH ERANDWANE CENTRAL
The best place to be is in someone’s heart. So, why not live in the heart of your city? Venkatesh Buildcon proudly presents a masterpiece project on the grounds of CDSS Compound and in the heart of Pune – Venkatesh Erandwane Central. This project promises superlative homes with panoramic city views, superb road connectivity and a plethora of 25+ exciting amenities. Enjoy a luxurious lifestyle beyond imagination in the 4.5 acres of excellence and magnificence. An exclusive mega project at a landmark location, it is about to transform the face of Pune 4.
End your search for 3 and 4 BHK luxury flats in Pune with Venkatesh Erandwane Central. In today’s times, who would not want to have a home in Erandwane? Erandwane is a coveted locality where culture and modern living come together. This versatile area has access to Kothrud and everything a resident could wish for in a metropolitan city. Here all needs, cravings and desires are easily approachable. Erandwane is the locality that enables you to relish a complete and well-rounded lifestyle. Don’t wait any longer, secure your esteemed residence with one of the Top 10 Builders in Pune join the community of fortunates.
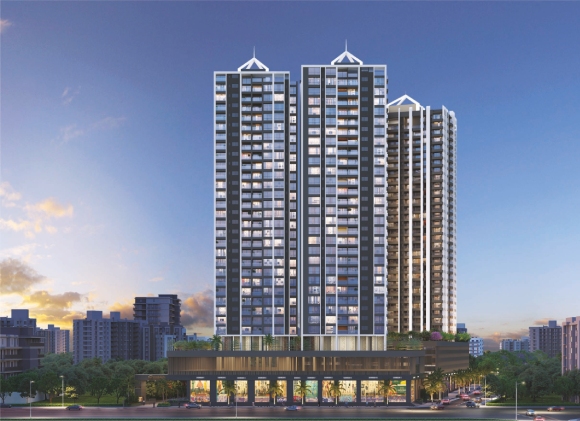
 Electrical
Electrical
- Modular electrical switches (Legrand / Shneider make) with concealed copper wiring
- TV point in living and master bedroom
- Video door phone with Intercom facility
- Provision for common Dish Antenna for individual buildings
- Provision for AC point in living room and all bedrooms
- Provision of Broadband connectivity in living & master bedroom
- Provision for inverter point
- Providing and fitting AC in Master Bedroom
 Doors & Windows
Doors & Windows
- Wooden/Plywood door frame with laminated shutter and quality hardware to all the doors
- Aluminium / UPVC sliding door with mosquito net for sit-out / balcony
- Natural/Artificial Granite frame and wooden frame with laminated shutter to all bathrooms
- Aluminium/ UPVC sliding windows with mosquito net with Natural/Artificial Granite frame and M.S. safety grills
- Digital lock System to main door
- All other doors with cylindrical lock
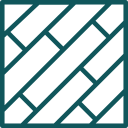 Flooring
Flooring
- Vitrified tiles 1m X 1m/0.8m X 1.6m for the entire flat
- Ceramic/Vitrified tiles for terrace/balcony
- Vitrified tiles of 600mm X 600mm for common passage and lobby
- Tandoor/Kota trade to the staircase
- Vitrified tiles for utility area
 Kitchen
Kitchen
- Granite otta with stainless steel sink of Nirali / Franky make
- Kitchen Dado – Up to 2’ height
- Provision for electrical and plumbing point for washing machine
- Good quality Modular kitchen provided with Chimney and Cooktop
 Toilet
Toilet
- Dado – Vitrified tiles of 2′ x 4′ up to Iintel level
- Water heater in all bathrooms
- Anti-skid tiles for flooring
- Exhaust fan in all bathrooms
- Aluminium/UPVC window
- Glass partition in master bathroom will be provided
 Painting
Painting
- Internal walls finishing with acrylic O.B.D. paint
- External walls finishing with texture paint (Apex weather-proof emulsion paint)
- M.S. grills for windows with oil paint
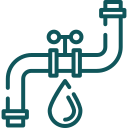 Plumbing & Sanitation
Plumbing & Sanitation
- Internal concealed CPVC plumbing with C.P. fittings of Jaquar / Grohe / equivalent make
- Sanitary ware – Jaquar/American standard / equivalent make
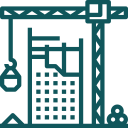 Rcc Construction
Rcc Construction
- Design as per Earthquake Resistance norms
- External R.C.C. Non-Structural walls (Aluform Technology) – 150 mm
- Internal R.C.C. Non-Structural walls (Aluform Technology) – 100 mm
 Lift
Lift
- Automatic lift Kone/Otis/Schindler/Hyundai make with DG backup
 Fire Fighting System
Fire Fighting System
- Fire fighting system with sprinkler and smoke detector in all rooms as approved by Fire Department of PMC
 Water Sources
Water Sources
- PMC (Civil Authority), bore well & water tankers (Chargeable)
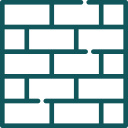 Wall Finish
Wall Finish
- Gypsum finishing to internal walls
- Texture paint to external walls
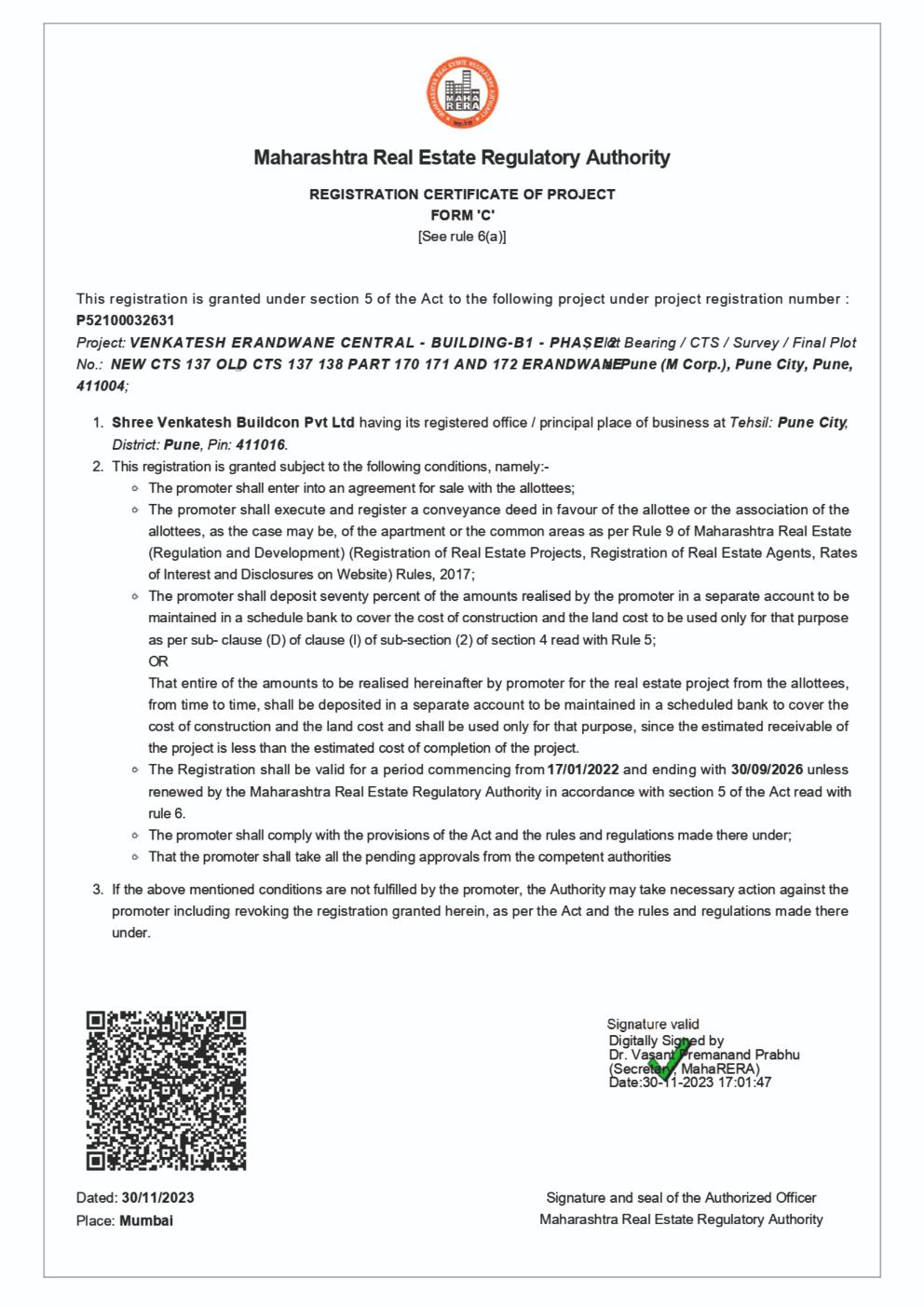
Building B1 Phase 2
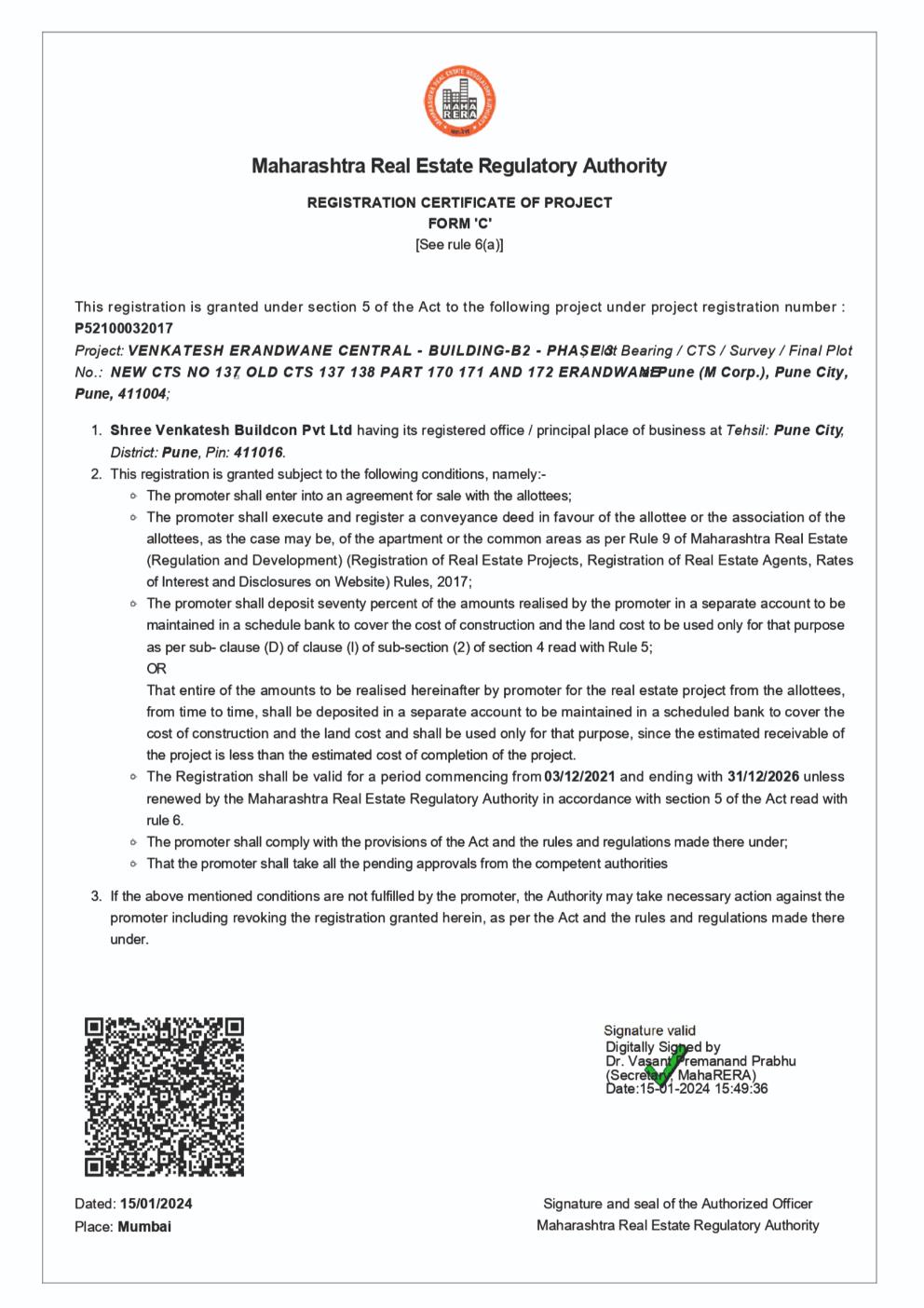
Building B2 Phase 3
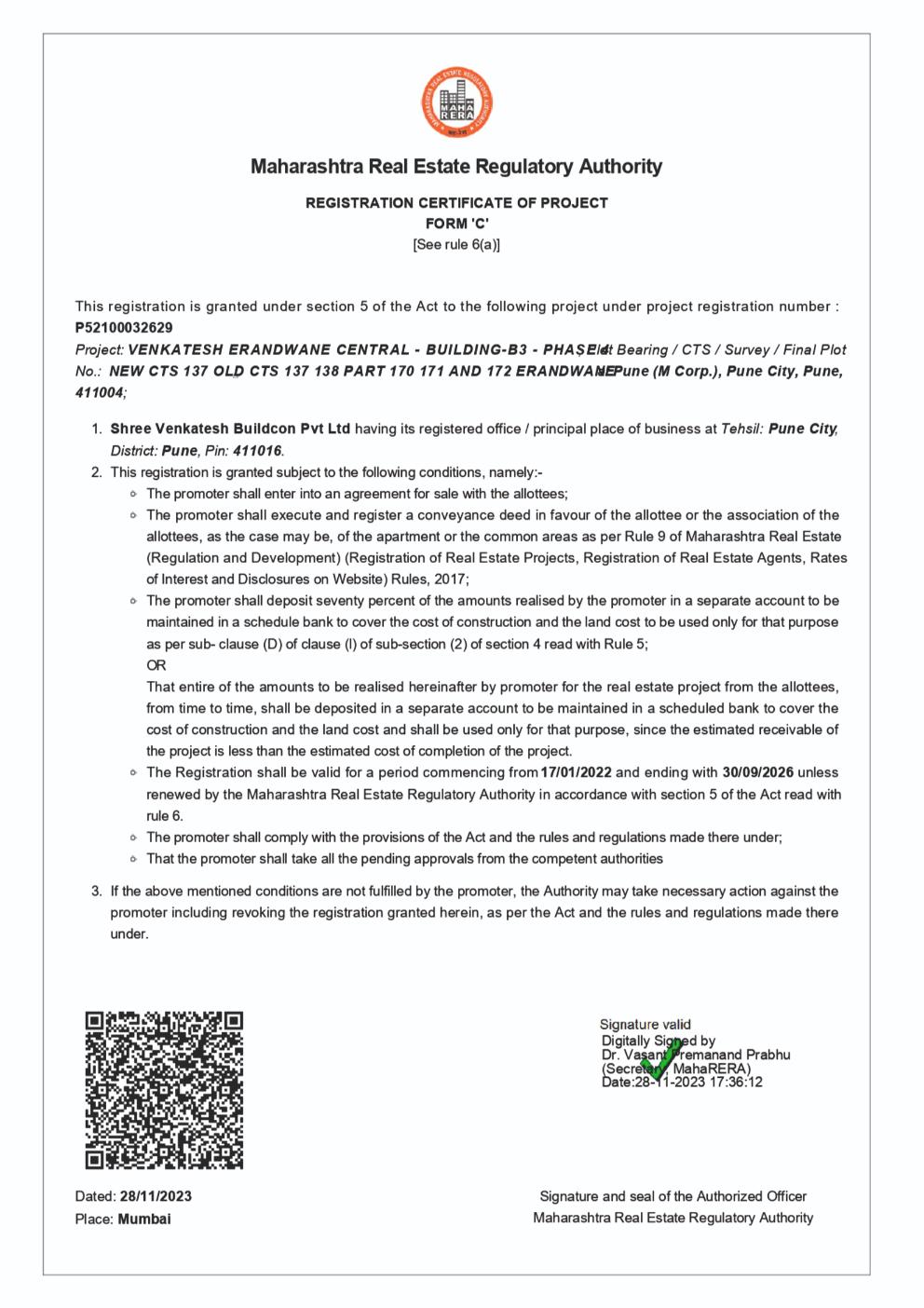
Building B3 Phase 4
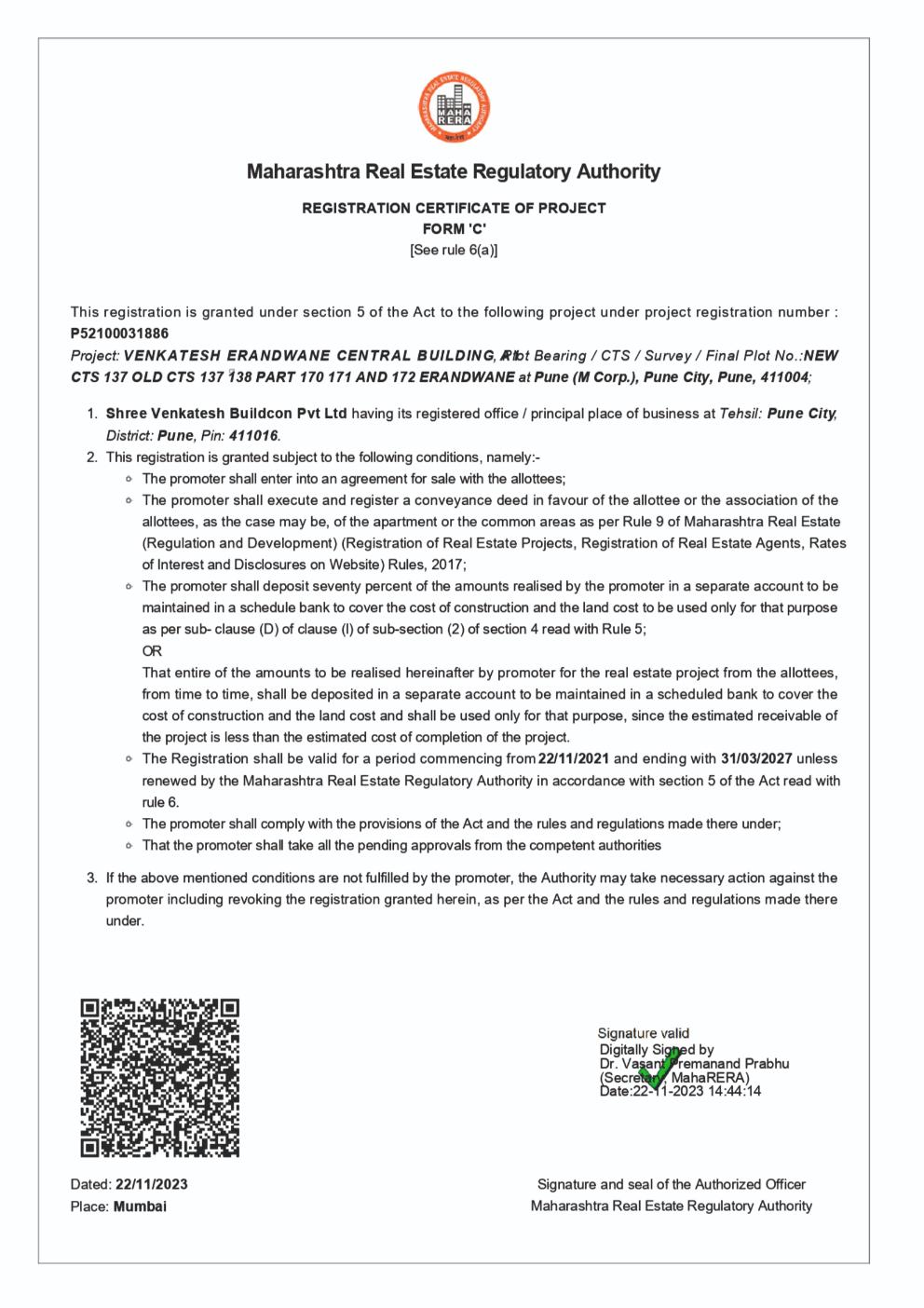
Building A1
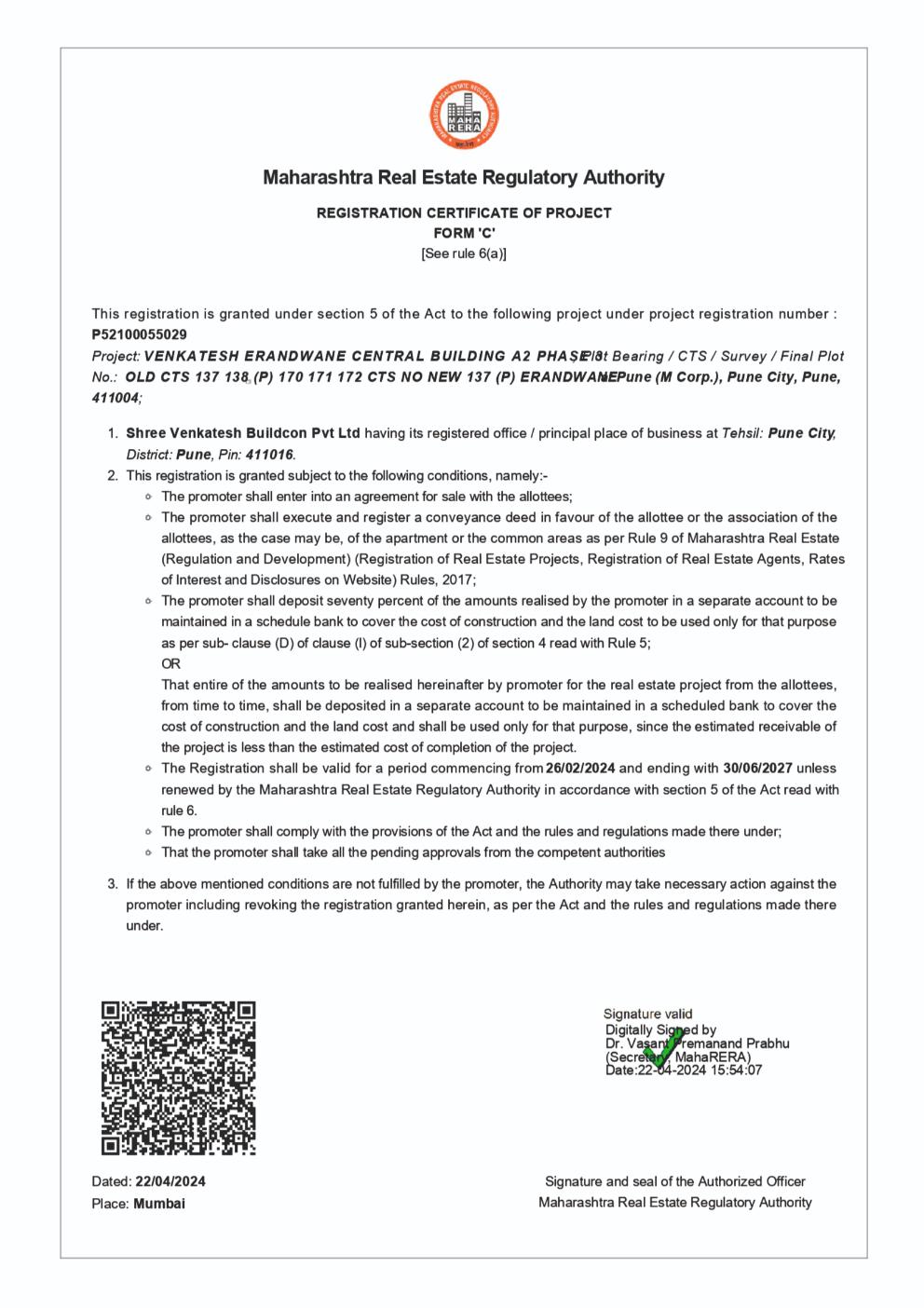
Building A2 Phase 3
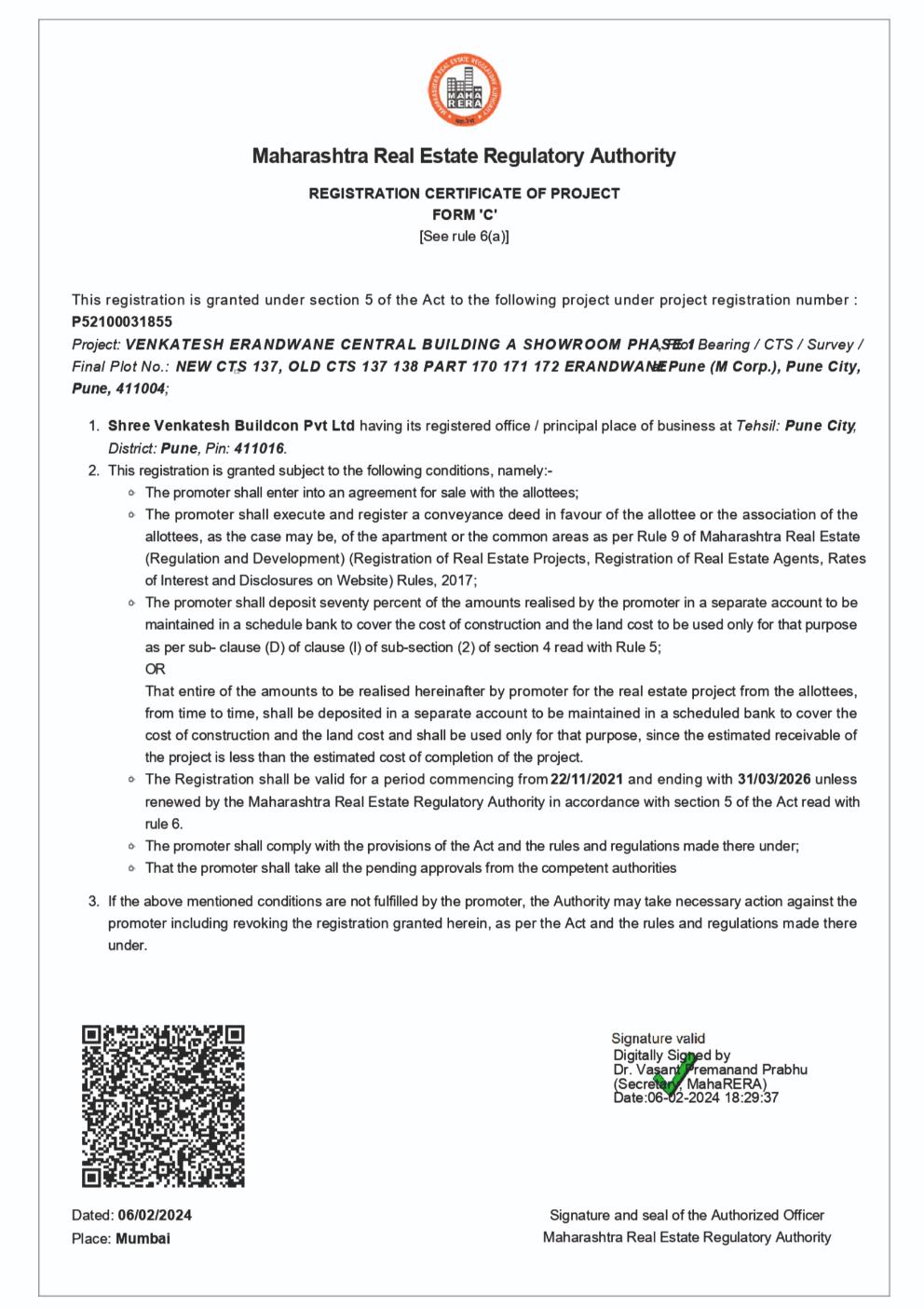
Building A Showroom Phase 1
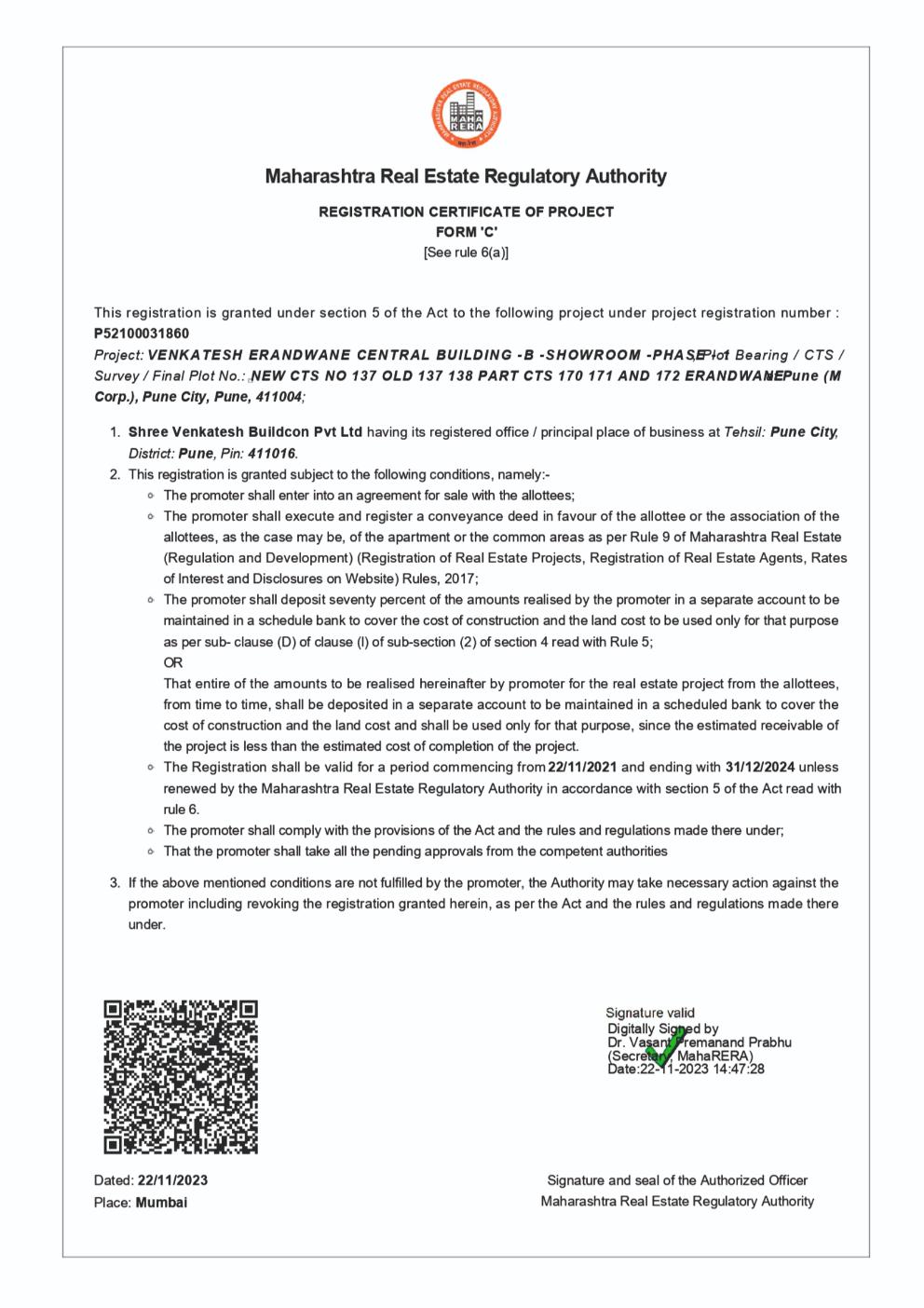
Building B showroom Phase 1
Preview your Elegant Life at Venkatesh Erandwane Central
VEC – Walk Through
Show Flat – 3 BHK Wing A1
Sample Flat – 3 BHK Wing B3
Show Flat – 4 BHK Wing B2
Location Map

 Residential
Residential
 Ongoing
Ongoing
 Completed
Completed Upcoming
Upcoming Commercial
Commercial




